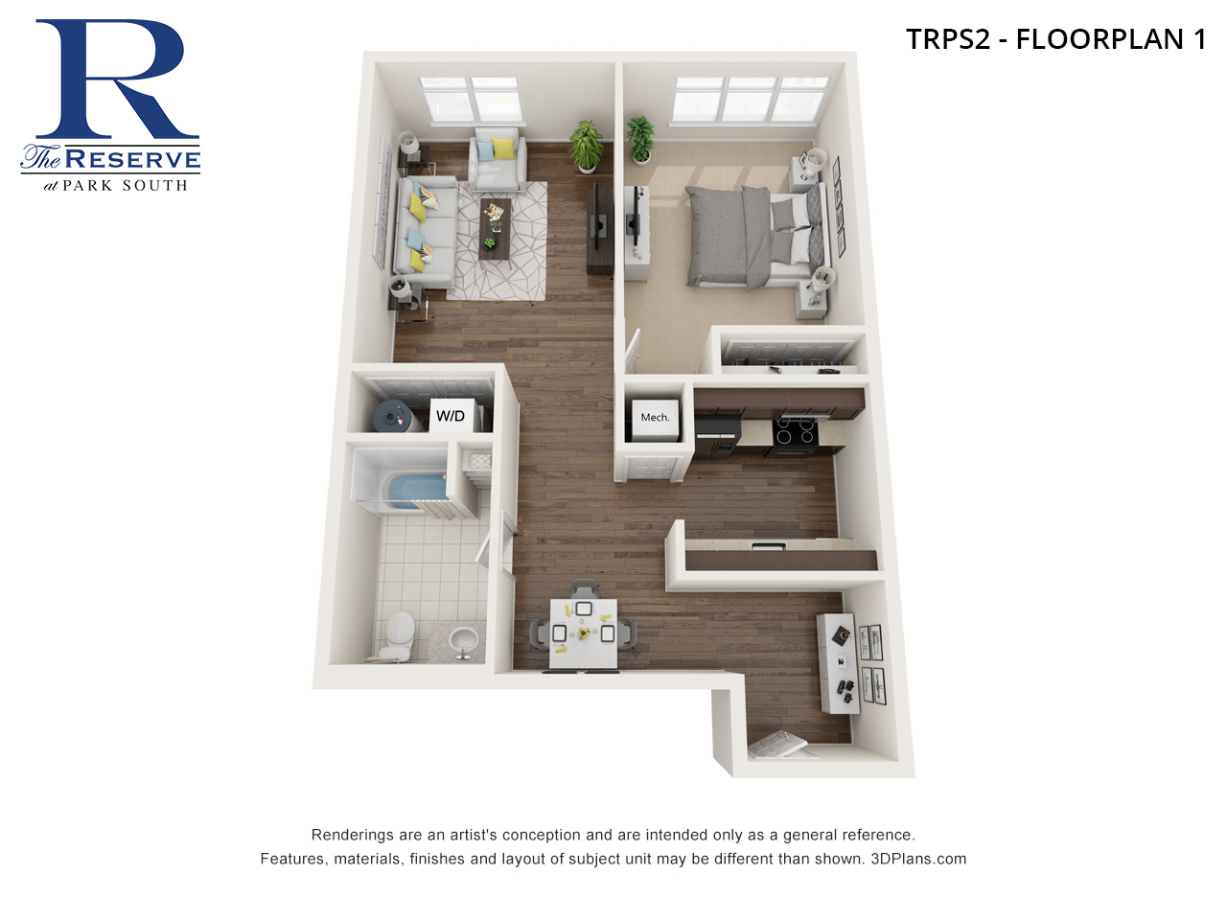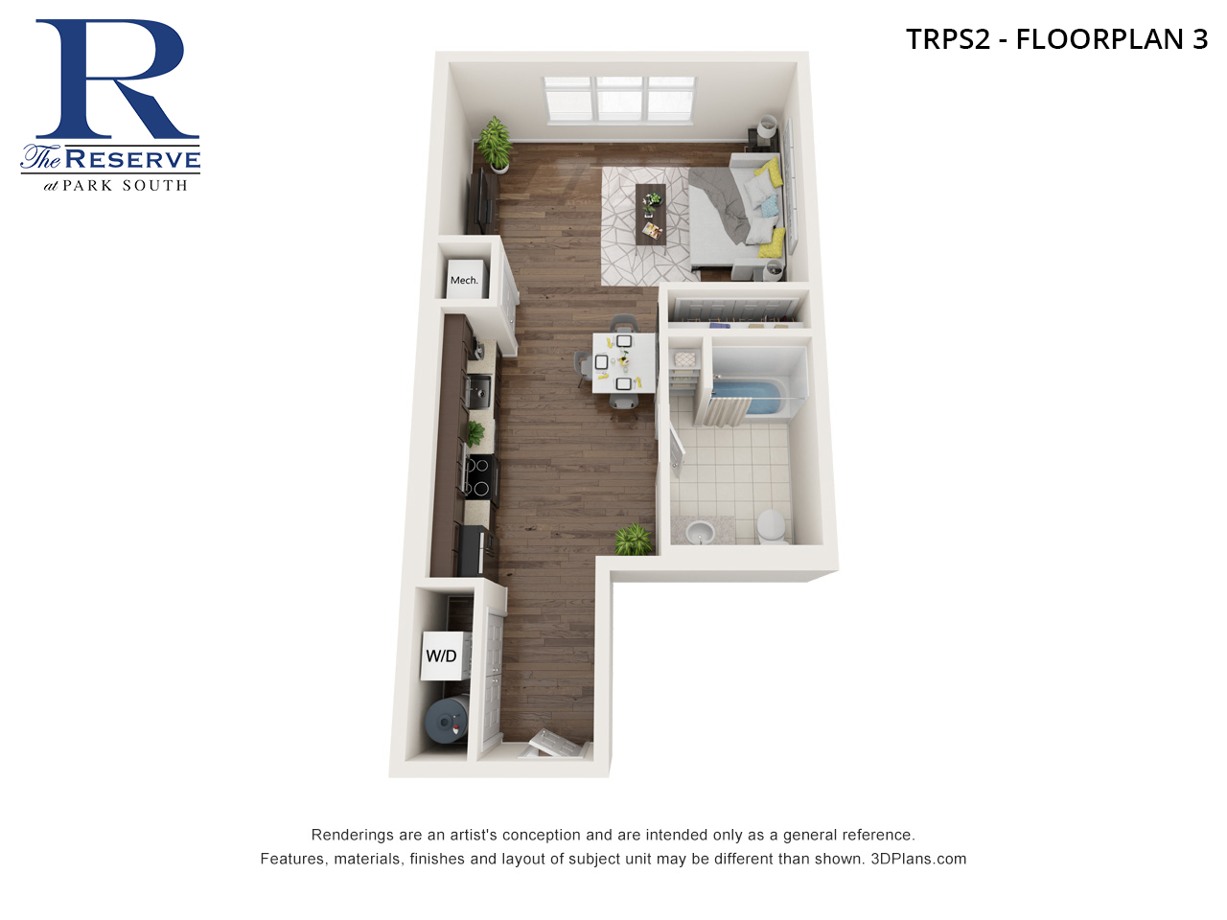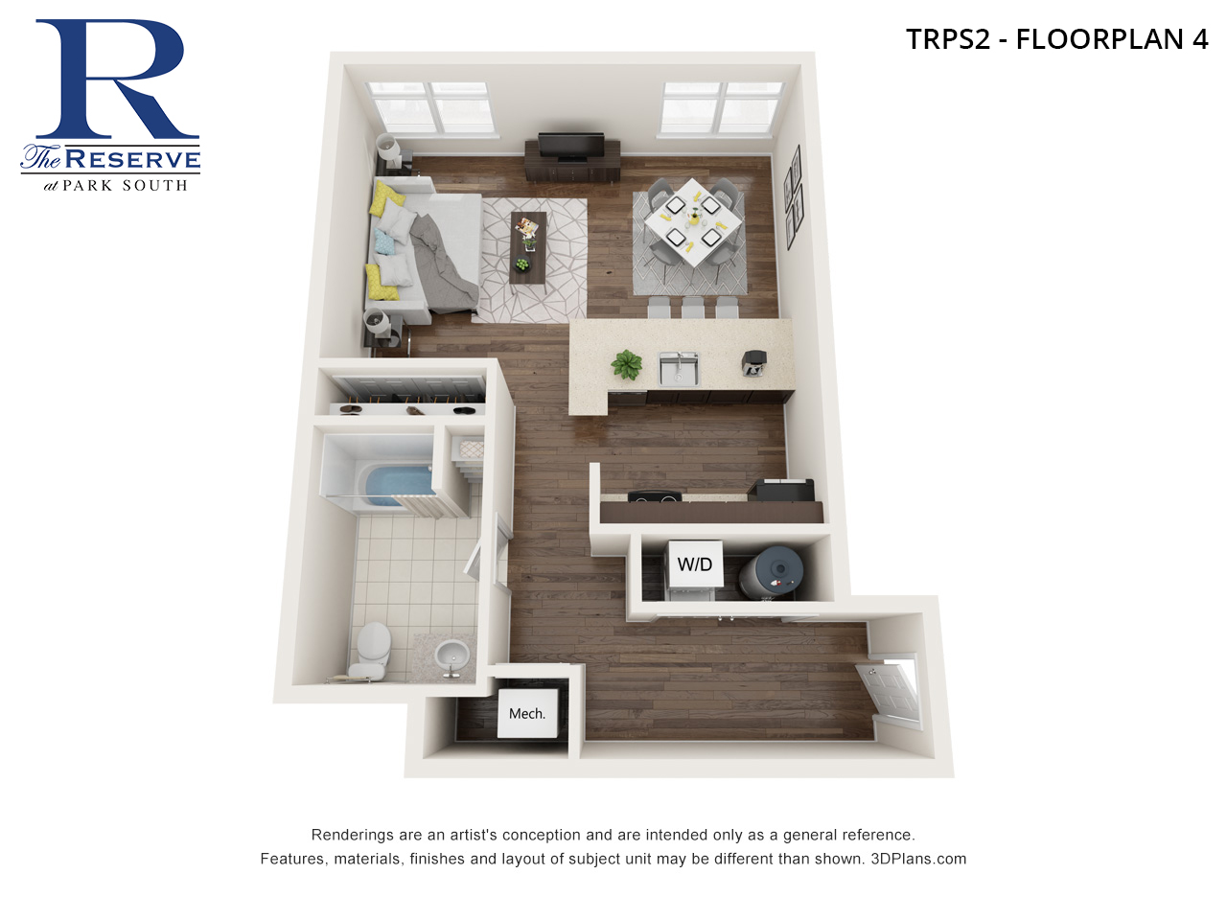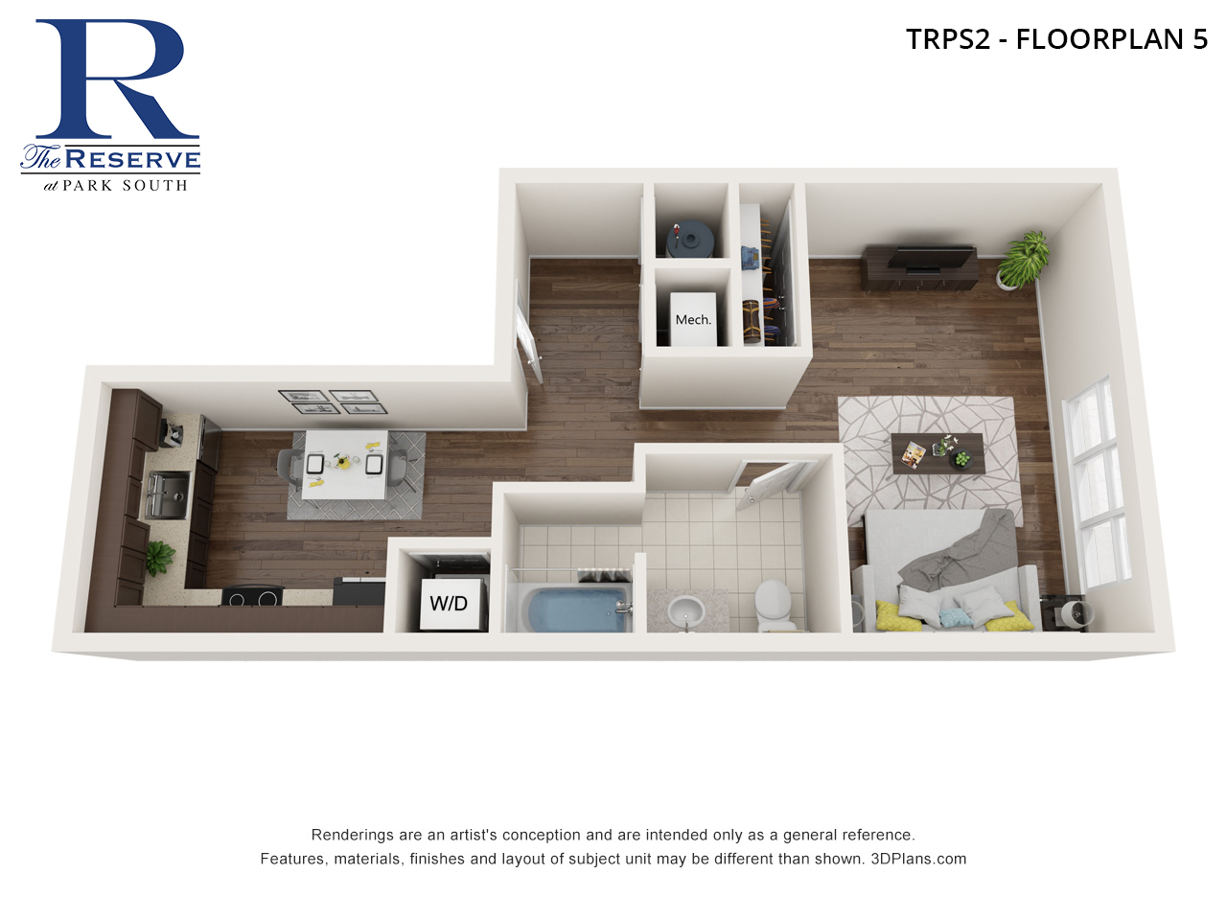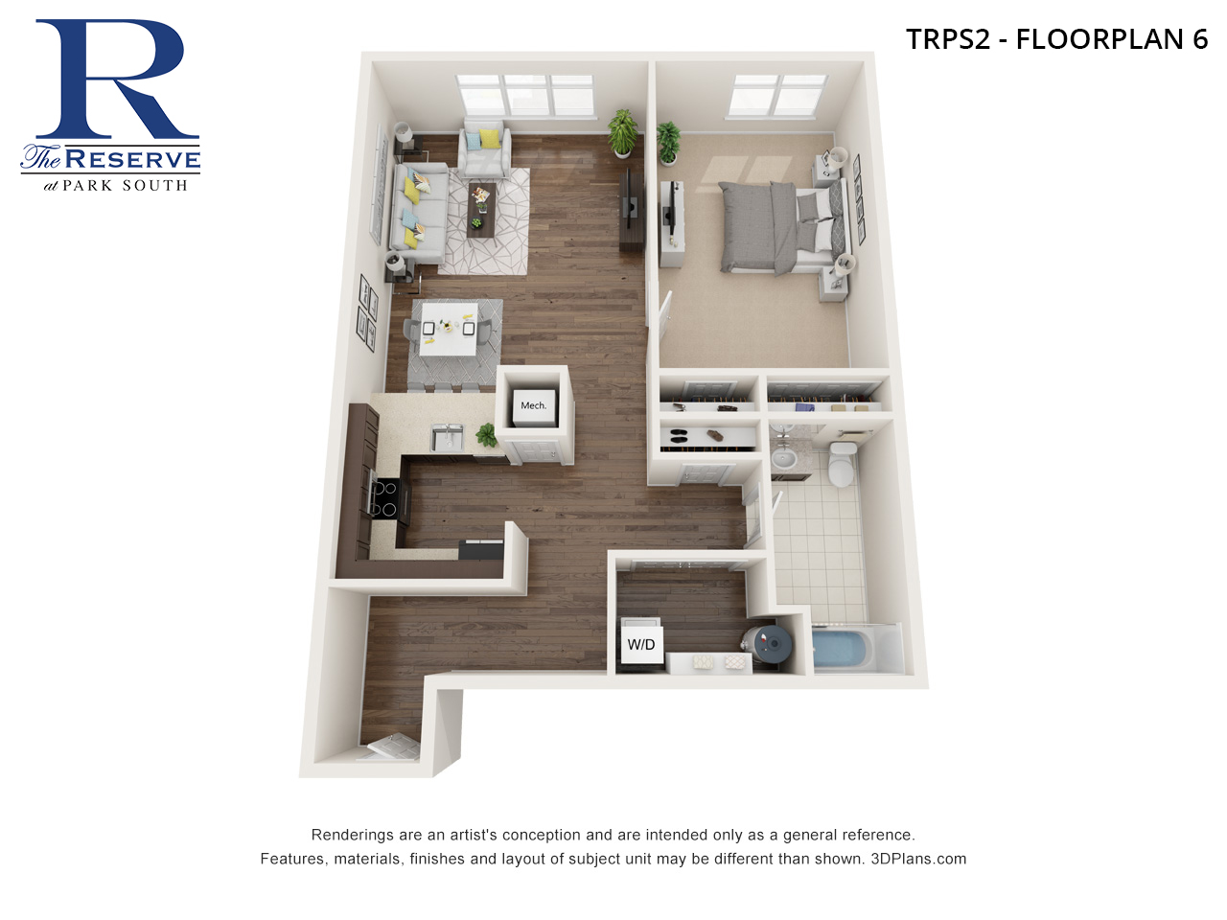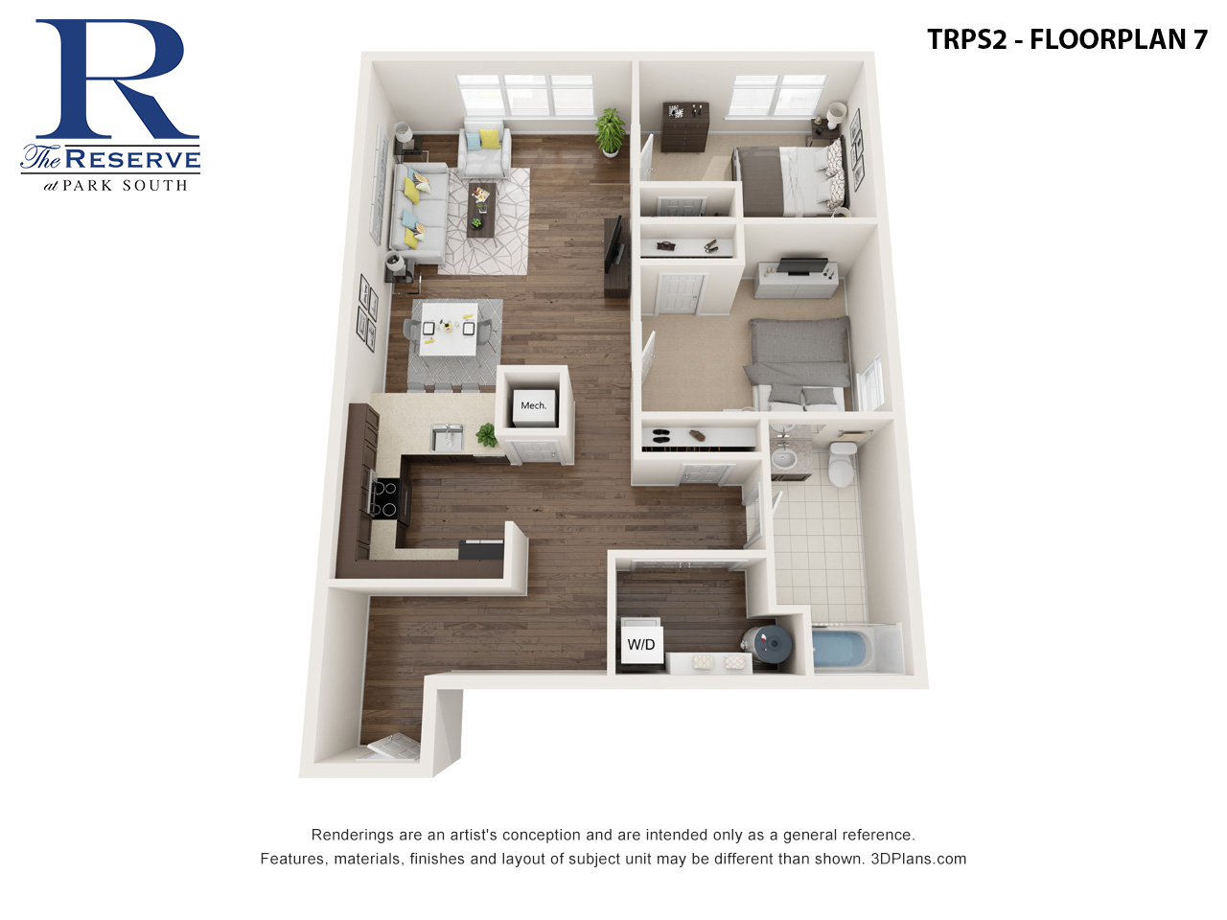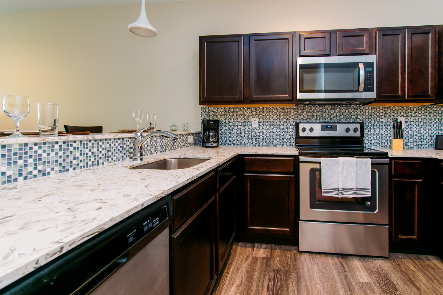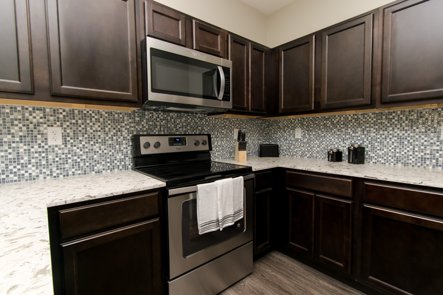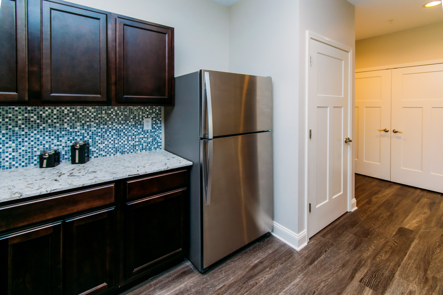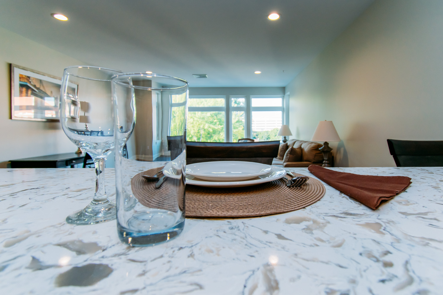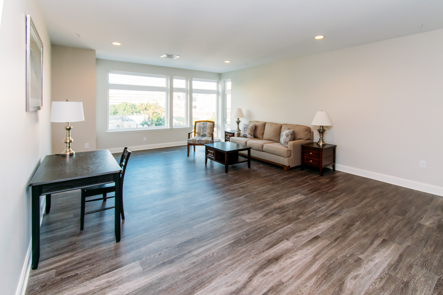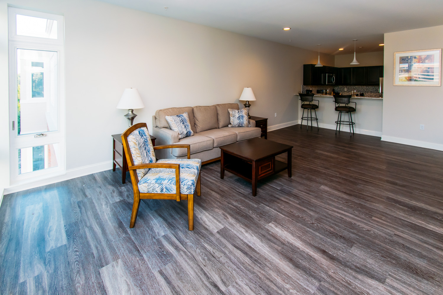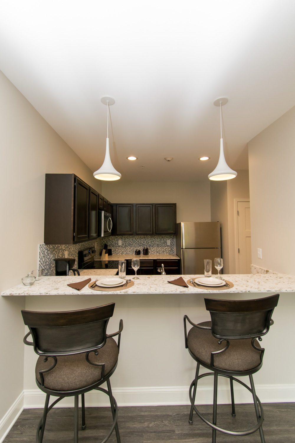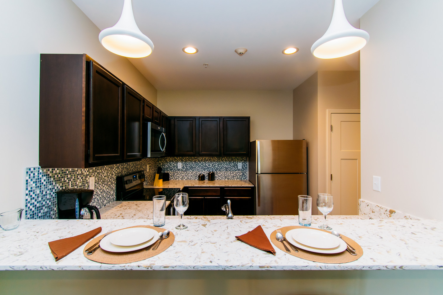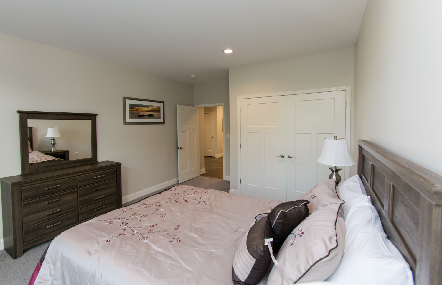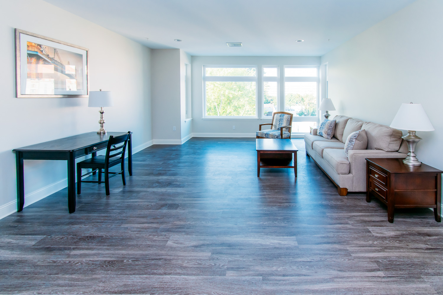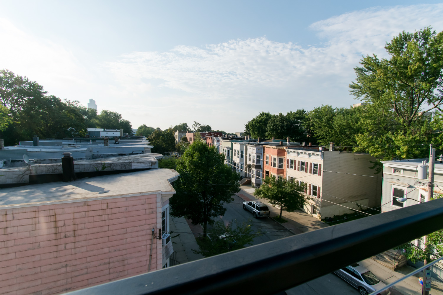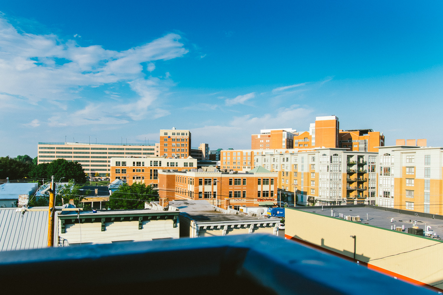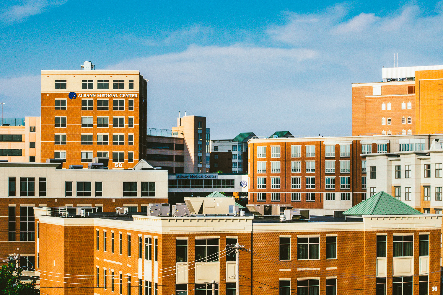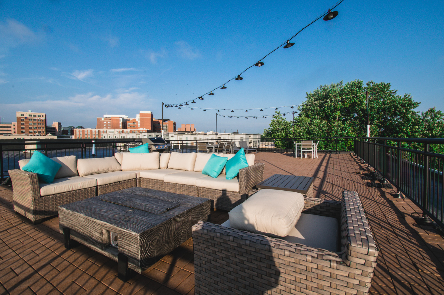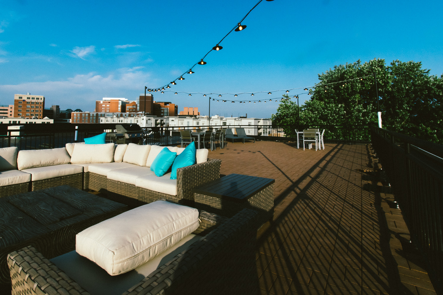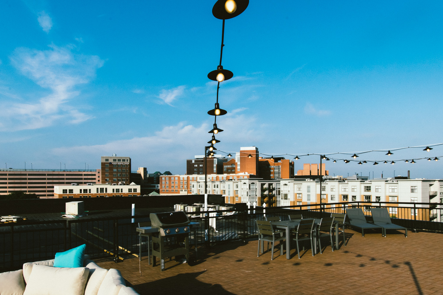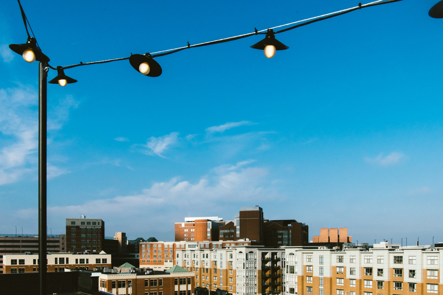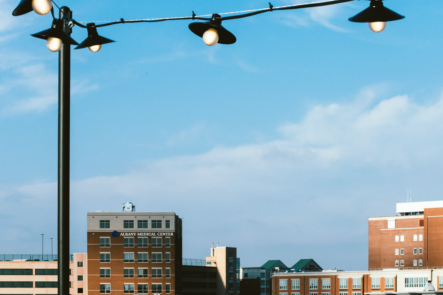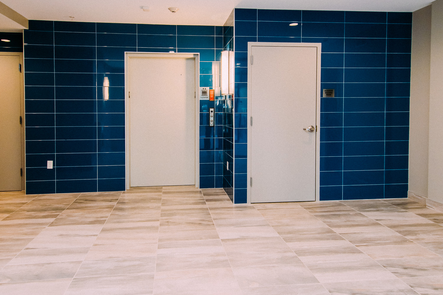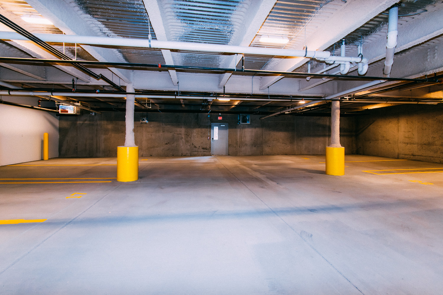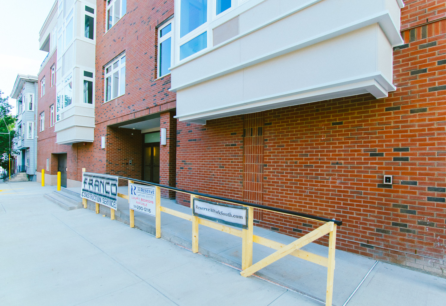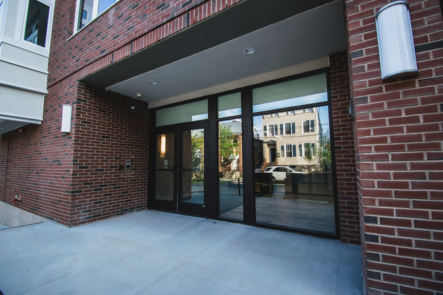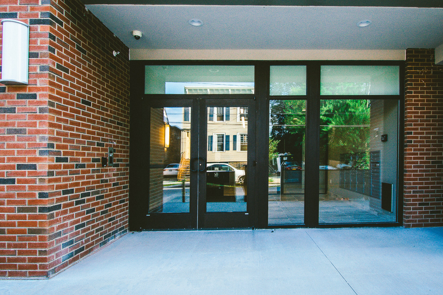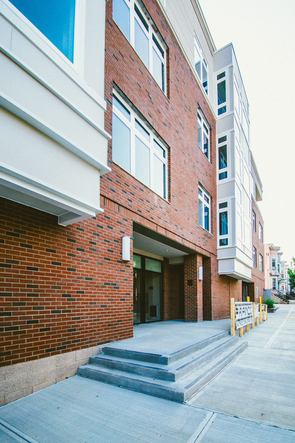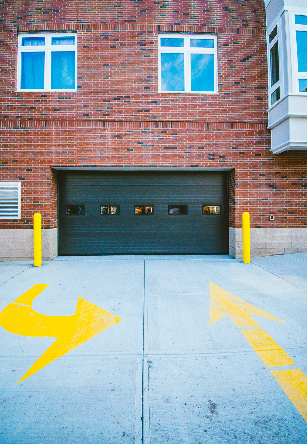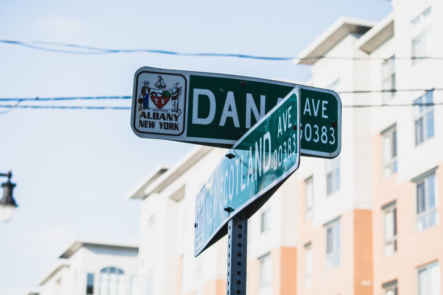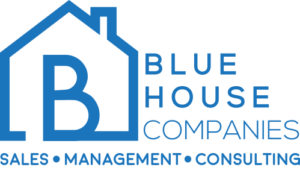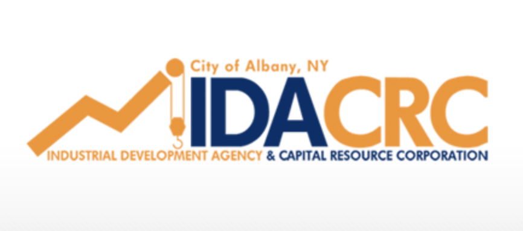Premier Luxury Living
The Reserve is one of Albany’s newest premier apartment communities. You will feel right at home with our urban luxury living and convenient location. With unique floor plans ranging from 621 SF to 1156 SF, studios, one bedrooms and two bedrooms. We have something to offer everyone. Our building offers under resident parking, four stories of superb living space, accessible by elevator. As a resident you can enjoy smart apartment controls, high video security, heated parking, convenient features and short walking distance to Albany Medical Center, Washington Park, and downtown. Call us today to book your private tour: 518.290.7611.
In The Media
The Reserve at Park South 1
Floorplans
Floorplan #1
Units: 209, 309, 409
Square Feet: 841
This beautiful one bedroom apartment offers a modern L-shaped kitchen with breakfast bar, and a small office nook. This is a tidy, efficient floor plan that flows easily and is easy to maintain. There is a separate laundry closet and two large windows in the living room to allow natural light, views of neighboring cityscape, and air ventilation.
Floorplan #2
Units: 207, 307, 407
Square Feet: 947
One bedroom unit offers a bright, open layout that begins at the entry and extends to a spacious living room with office nook. Features include an in-unit laundry closet, gourmet kitchen with L shape, and incredible closet space.
Floorplan #3
Units: 410
Square Feet: 1031
This apartment offers ample closet space, open layout from the gourmet kitchen with breakfast bar separating kitchen and living room, and private, spacious balcony off of the living area.
Floorplan #4
Units: 201, 301, 401
Square Feet: 1076
This is the largest unit we offer! With incredible closet space, great open layout with gourmet kitchen and large laundry closet. This unit offers large front windows supplying tons of natural light throughout the unit!
The Reserve at Park South 2 – Coming Soon!
Floorplans
86 Dana Ave Albany NY 12208
Across the street from Reserve at Park South 1!
Scheduled to open July 2020
TRPS2 – Floorplan #1
Units: 201, 301, 401 (One Bedroom)
Square Feet: 900
Beautiful corner unit 1 bedroom with gourmet kitchen. Wide private entryway that flows easily into a large living space. Featuring granite countertops, stainless steel appliances, in unit laundry and more!
TRPS2 – Floorplan #2
Unit 202/302/402 Studio
Square Feet: 621
This studio has an easy flowing layout with 3 large windows allowing an abundance of sunlight into the unit!
TRPS2 – Floorplan #3
Units: 204, 304, 404 (Studio)
Square Feet: 631
The most open studio layout we have! Ample seating area. With this much open space, you wont feel like you’re in a studio!
TRPS2 – Floorplan #4
Units: 205, 305, 405 (Studio)
Square Feet: 688
Our largest studio available. Offering gourmet kitchen with breakfast bar! Four over sized windows drench this unit. Which also offer great views of cityscape and air ventilation.
TRPS2 – Floorplan #5
Units: 206, 306, 406 (Studio)
Square Feet: 631
Flow right into this larger than average studio. with large eat in kitchen, offering ample closet space and private entry from the doorway.
TRPS2 – Floorplan #6
Units: 207, 307, 407 (One Bedroom)
Square Feet: 1,156
Our largest floorplan we offer! Huge closets throughout this massive apartment. Large 3 bay window in living room and 2 bay window in bedrooms. Offer stunning views of the park south neighborhood and Albany Med!
TRPS2 – Floorplan #7
Units: 207 (2 Bedroom)
Square Feet: 1,156
Our ONLY 2 Bedroom unit we offer, so don’t wait! This large open concept unit offers ample light with large bay windows in both the living room and bedrooms. Large closets throughout the entire apartment.
Coming July 2020! Inquire now for pre-lease incentives!
Luxury Amenities & Features
Pet Policy:
- Cats and Dogs
- Max Number of Pets: 2
- Max Weight of Pets: 80
- Pet Policy: $30 monthly pet fee per pet, with a maximum of two pets per household. We accept dogs and cats. Weight limit is under 80lbs and aggressive breeds are prohibited. Please contact leasing office for complete pet policy details.
Parking Details:
- Parking Type: Heated Garage.
- Please call for parking information.
And more…
Stunning Rooftop Terrace
360 degree view of downtown Albany, 1,300 square feet with lounging area, firepit, and grill









